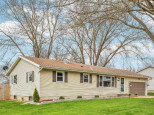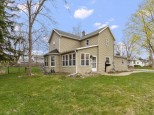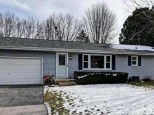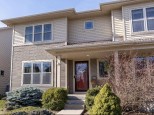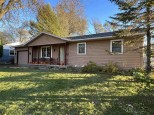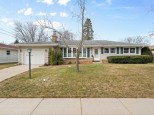WI > Dane > Sun Prairie > 1811 Michigan Ave
Property Description for 1811 Michigan Ave, Sun Prairie, WI 53590
Flooded with natural light, this 3 bedroom, 2 bath has a mid-century modern vibe. This living room features hard wood floors and a double sided stone fireplace. An expansive eat in kitchen with island, desk and plenty of counter space. Patio doors lead to a deck and large back yard with a play structure, sandbox, raised garden beds and fire pit (the firewood stays!). Paver driveway extension and backyard storage shed give you lots of room for storage. Come and see everything that this home has to offer! Ultimate Home Warranty included for your peace of mind.
- Finished Square Feet: 1,626
- Finished Above Ground Square Feet: 1,626
- Waterfront:
- Building Type: 1 story
- Subdivision: 2nd Addition To Royal Oaks
- County: Dane
- Lot Acres: 0.34
- Elementary School: Royal Oaks
- Middle School: Prairie View
- High School: Sun Prairie
- Property Type: Single Family
- Estimated Age: 1967
- Garage: 2 car, Attached, Opener inc.
- Basement: Full, Poured Concrete Foundation
- Style: Ranch
- MLS #: 1932864
- Taxes: $5,242
- Master Bedroom: 14x14
- Bedroom #2: 13x11
- Bedroom #3: 11x9
- Kitchen: 28x15
- Living/Grt Rm: 18x13
- Mud Room: 05x05
- Laundry:








































